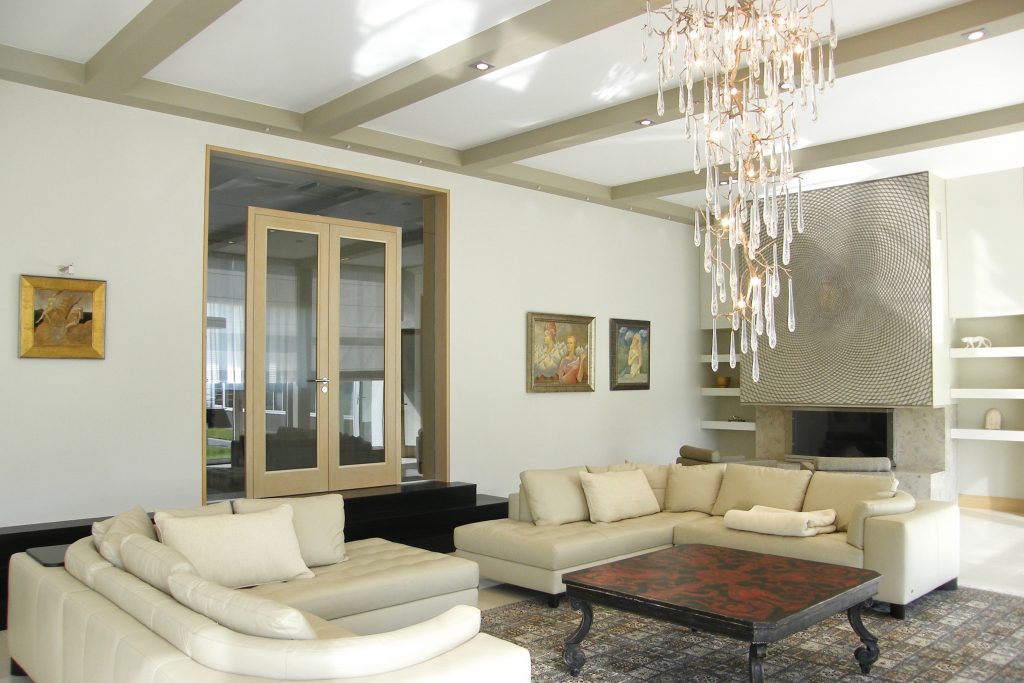
S21 – Bespoke family residence
Designed for a multi-generational family, this contemporary new-build offers light-filled architecture, a private wing for the parents, and open yet intimate spaces for daily living. The home’s layout and design reflect both elegance and ease, crafted to support connection while honoring individual needs.
The forest green marble serves as the starting point for the home’s recreation area - its richness and tone guides the palette and concept of the space. Throughout the project, we carefully layer textures, tones, and silhouettes to create a harmonious atmosphere - natural, serene, and elevated by artful, personal touches throughout.
The palette blends the green marble with white oak detailing, large-format agglomerated tiles, and soft neutral tones. A custom dining table and sculptural chandelier by Brand van Egmond lend character and presence. In the bathroom, a mosaic feature wall by Bisazza sets a timeless, expressive focal point.
Nearly a decade on, this residence remains as relevant and refined as the day we completed it. The mix of materials and subtle stylistic references reflects the family’s personal journey, proving that when design is honest and intentional, it only becomes more beautiful with time.
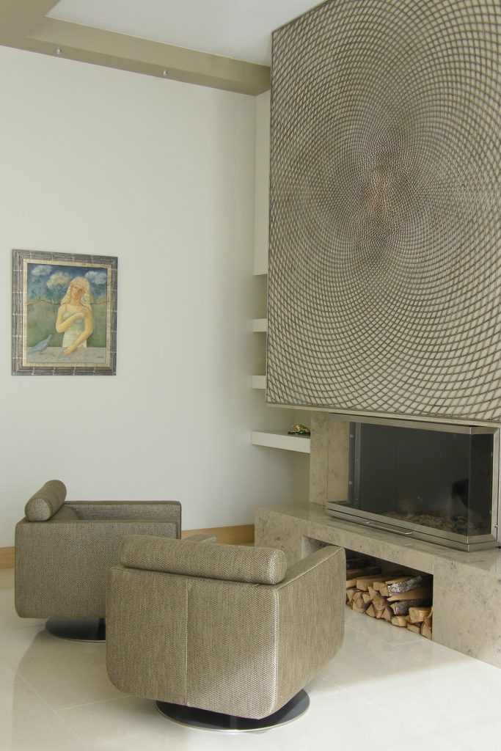

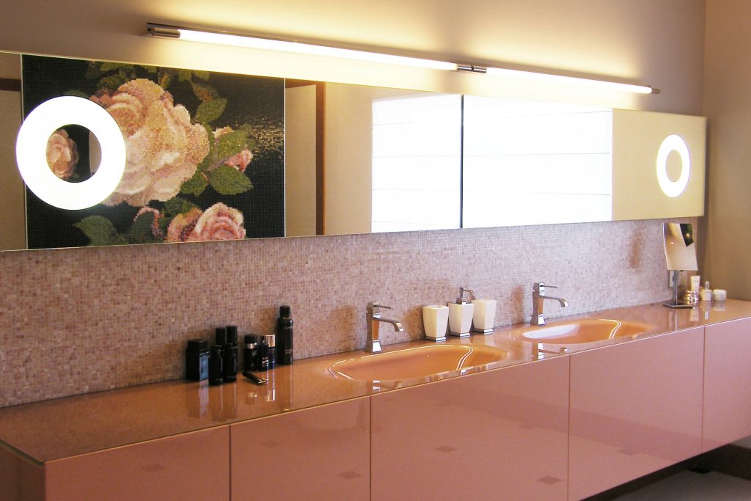
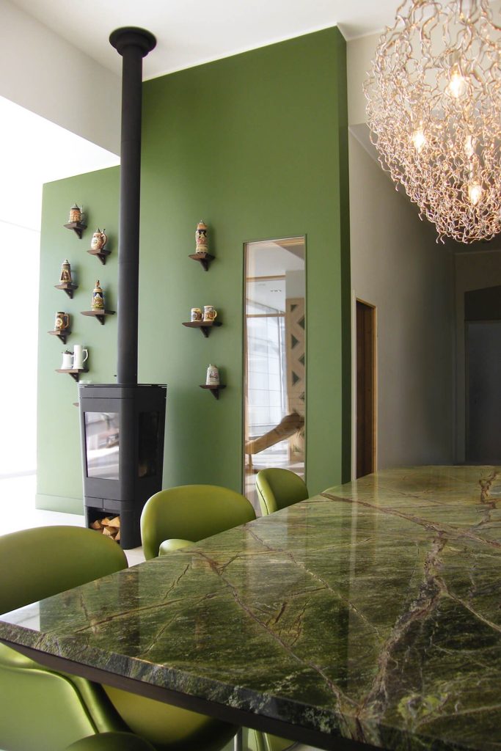
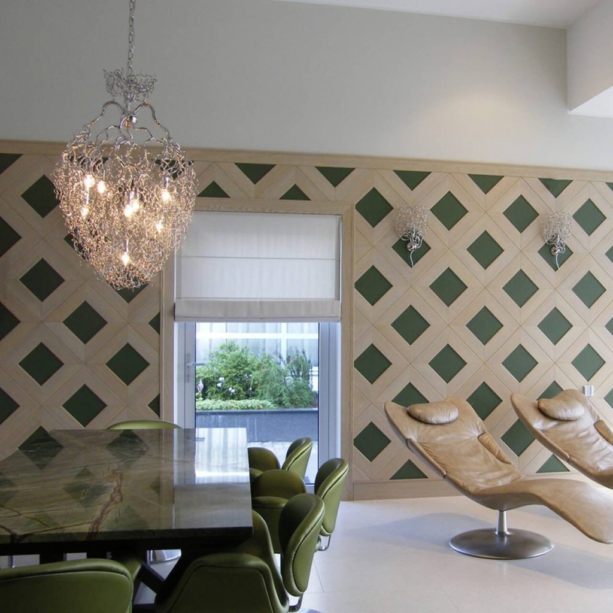

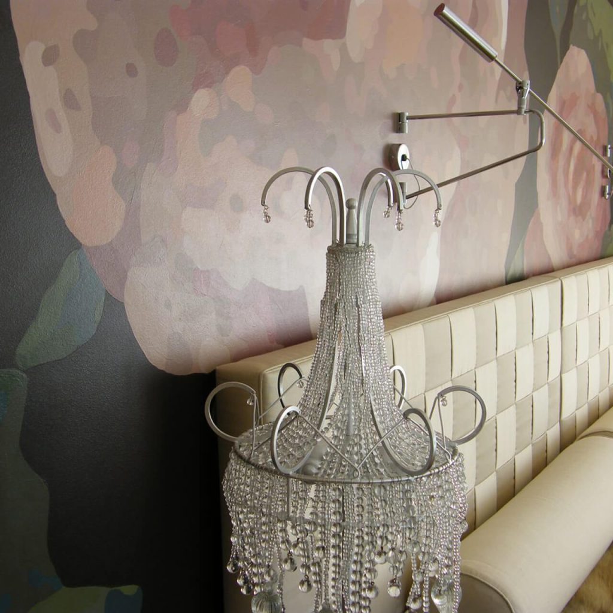

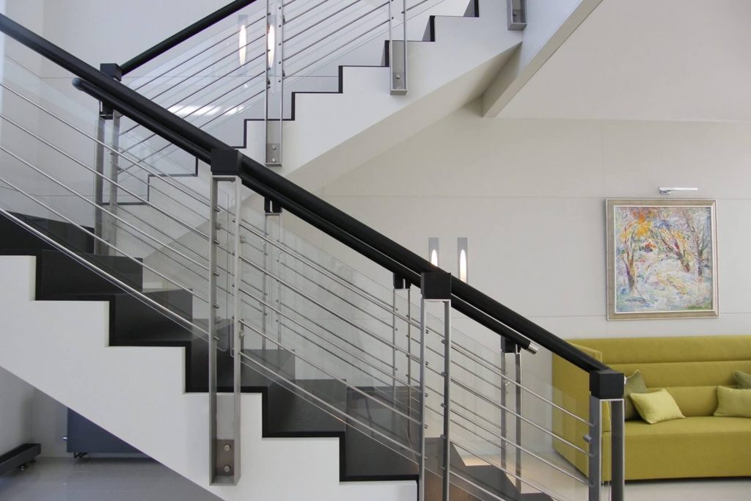
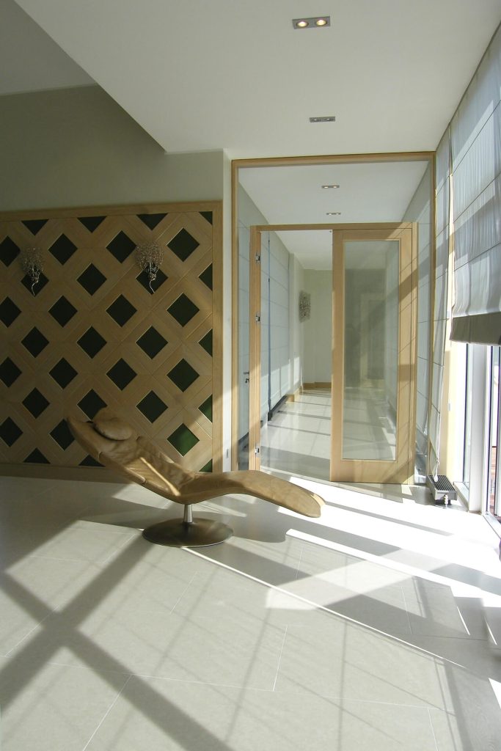
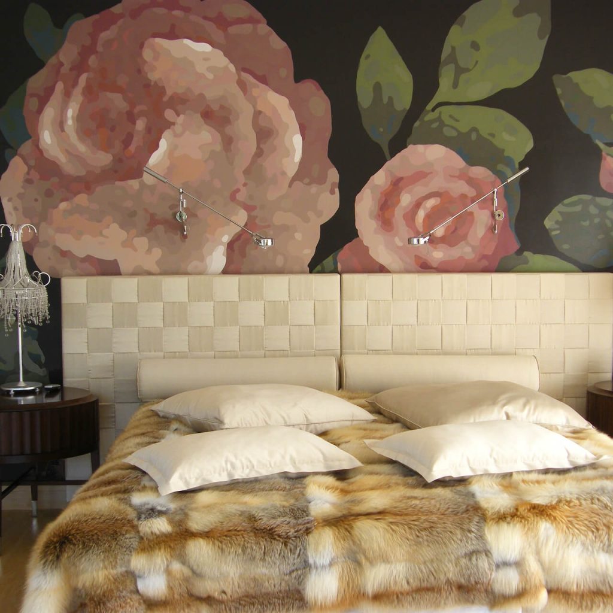
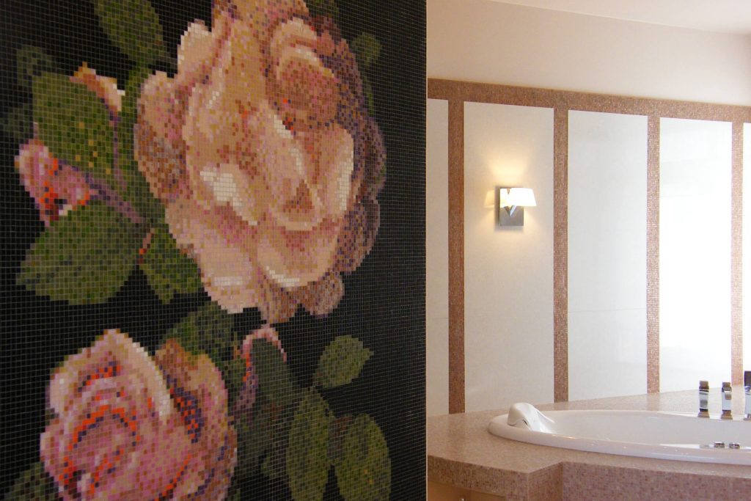
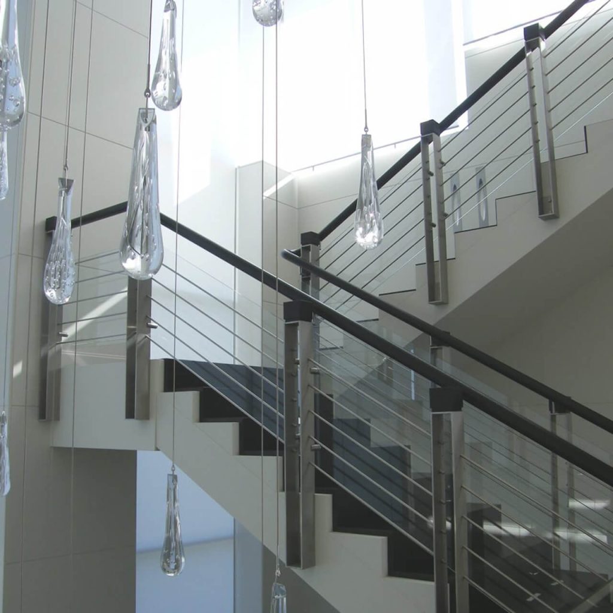

Every great design starts with a conversation
Explore how we could elevate your project with our founder, Larisa Pomescikova.
Book complimentary call